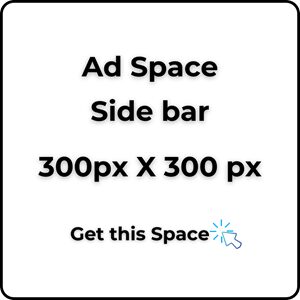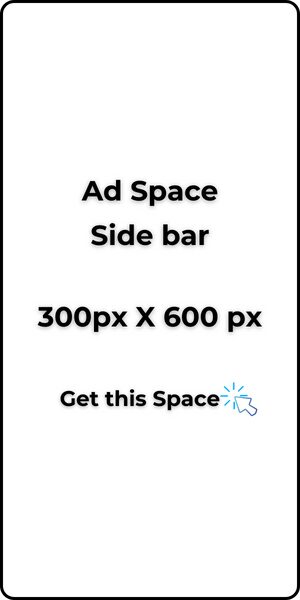When Custom Heights and Universal Design Matter in Building Designs.
It’s a well-known fact that we are not all of the same height.
So in building design, solutions is catering for the height of the building owner.
Take for instance, I have a cousin who is a little over 6foot tall.
Read Also: What You can do to use POP under Floor decks
He bends slightly to enter the house, that automatically tells you that the house was not designed for him.
Now if I am designing for someone with his height, I cannot use the standard measurements I have been working with.
The height of his interiors will have to cater for his height plus upward stretch of his arm.
Most interiors will have a ceiling fan and the ceiling fan poles are about 2feet long.
In smaller head rooms, the space user will need to reduce the height of the ceiling pole to avoid the danger of one’s arm hitting the fan.
In a situation where his arm can touch the ceiling, the headroom is already a danger to him.
When the ceiling fan is in operation, he might unconsciously stretch his arm upward and cut his hand with the fan.
I hope you are understanding me.
So, I will have to change height positions for his door handle, light-switch etc.
He shouldn’t bend to reach any of those things because the design is custom-made for his comfort.
Same thing applies to designing for someone in a wheelchair.
Read: Mud Architecture Studies for Sustainable Buildings
Then there is the principle of Universal Design which says that all users must be able to use a product irrespective of their level of ability.





